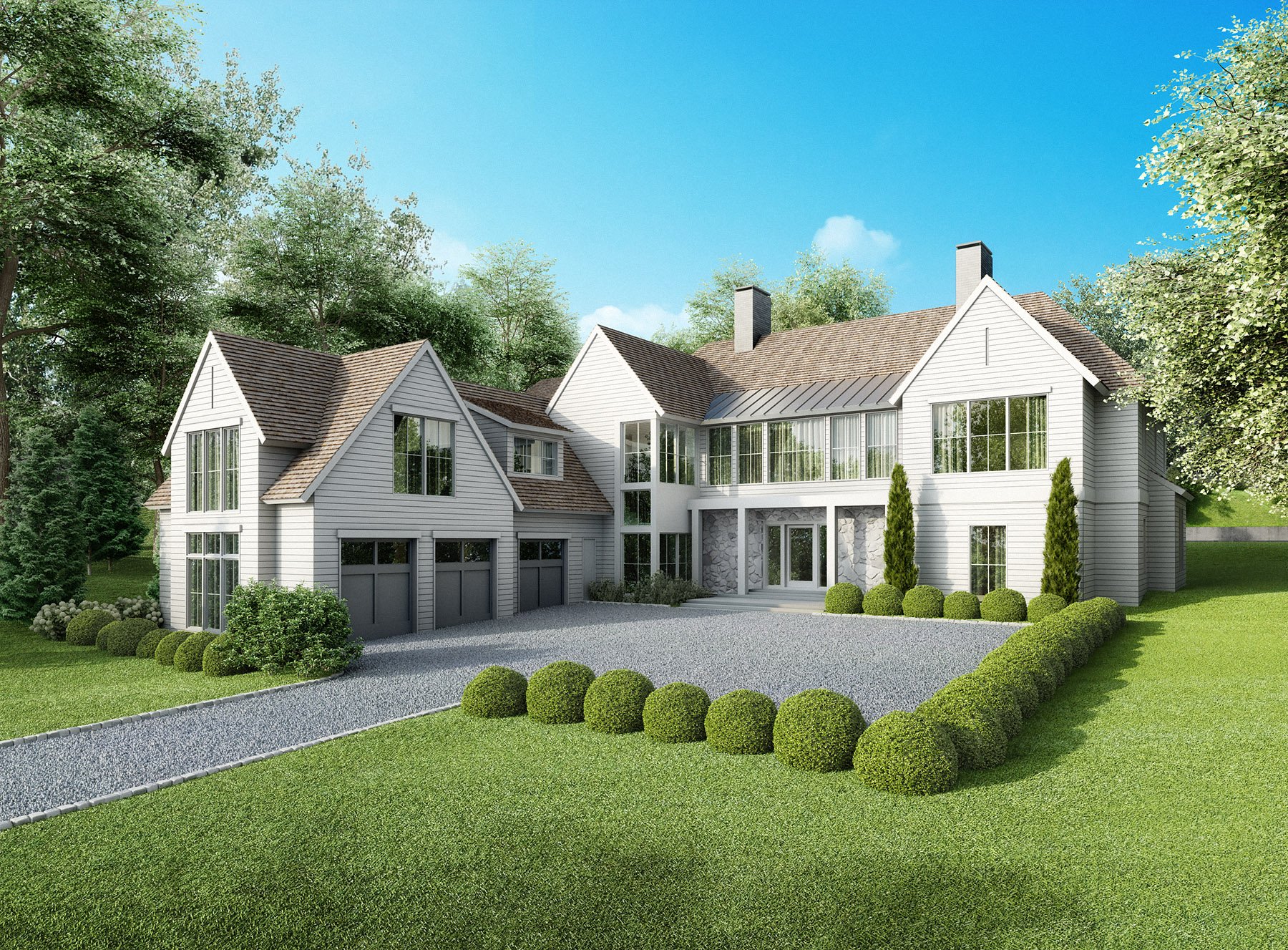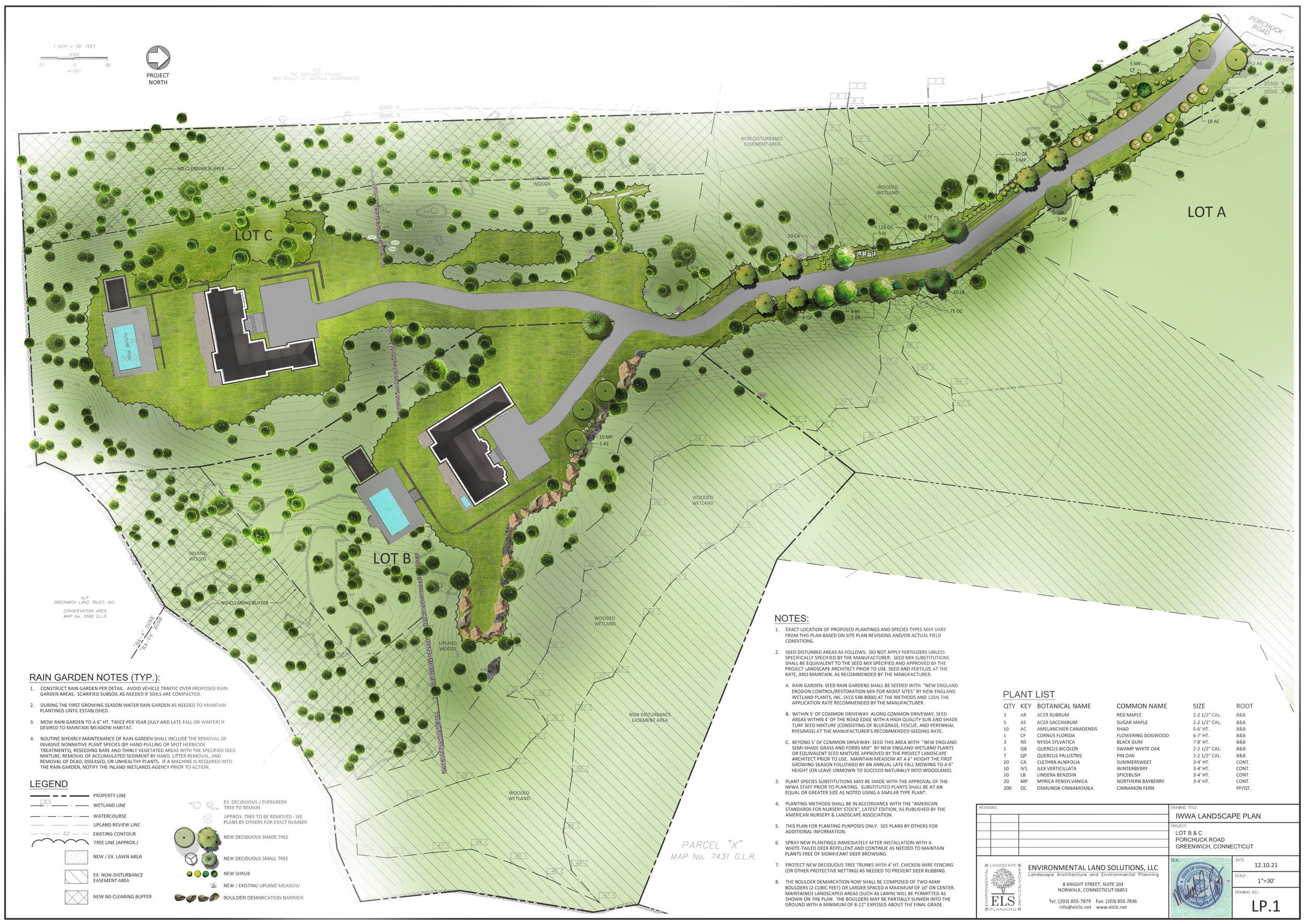
96 Porchuck Road
Ideally located off Round Hill Road, this new custom masterpiece is designed by award winning architecture firm Thompson Raissis Architects. A quarter mile long driveway leads to the spectacular hilltop property set on 4+ aces of land adjacent to the Byram River. The home offers an open floor plan with floor to ceiling windows and doors, wood burning fireplaces, and screened porch overlooking a beautifully landscaped garden and swimming pool. The main level features an open living / dining room, office, large kitchen and family room opening to outdoor living spaces. The second floor features a large Primary suite with His and Her closets and four additional bedrooms with walk-in closets and en-suite baths.
Sales Inquiries
-
The Property
4.35 Acres
Elevated Hilltop Location
Adjacent to the Byram River
Long Private Drive
-
The House
7,108 Square Feet
Six Bedrooms with En-Suite Baths
Four Wood Burning Fireplaces
Nano Wall Folding Doors to Patio
The Main Floor
The main floor of the residence is a thoughtfully designed space incorporating dining and living areas with wood burning fireplaces. A center hall leads to an expansive kitchen which incorporates the family and breakfast rooms with floor to ceiling sliding doors opening onto a screened porch and the property beyond.
The Second Floor
The second floor of the residence incorporates four bedrooms with en-suite baths and walk in closets. The Primary bedroom includes a wood burning fireplace, generously proportioned walk in closets and en-suite bath. In addition, a large 2nd floor laundry room and playroom to be located over the garage.








